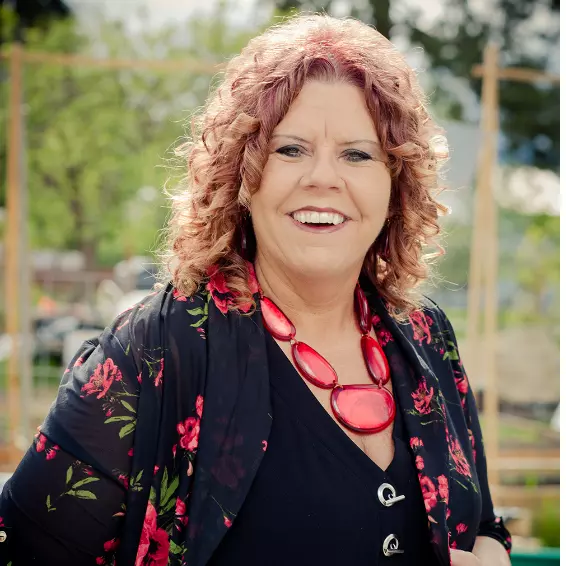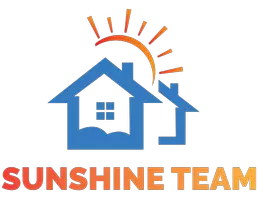Bought with Deanna Martin
$725,000
$725,000
For more information regarding the value of a property, please contact us for a free consultation.
5 Beds
4 Baths
3,914 SqFt
SOLD DATE : 05/20/2025
Key Details
Sold Price $725,000
Property Type Single Family Home
Sub Type Single Family Residence
Listing Status Sold
Purchase Type For Sale
Square Footage 3,914 sqft
Price per Sqft $185
Subdivision Wandermere Estates
MLS Listing ID 202510219
Sold Date 05/20/25
Style Ranch
Bedrooms 5
Year Built 2006
Annual Tax Amount $7,152
Lot Size 9,147 Sqft
Lot Dimensions 0.21
Property Sub-Type Single Family Residence
Property Description
Welcome to your dream home in Wandermere Estates! A 55+ gated community near Wandermere golf course. This amazing home offers 5 spacious bedrooms and 4.25 well-appointed baths. The main floor offers a primary bedroom with an ensuite bath adorned with elegant granite finishes, double sinks, a relaxing garden tub and a generous walk-in closet. The gourmet kitchen is complete with granite countertops, a functional granite island, and a convenient pot filler faucet. Main floor laundry adds to the ease of daily living. Descend to the lower level to find 2 addl bedrooms, each with its own ensuite bath. The home is equipped with a central vacuum system and surround sound. Step outside to enjoy the newly installed hot tub on the deck, ideal for unwinding after a day on the nearby golf course. The 2-car garage as well includes a dedicated golf cart stall. With its great room for casual gatherings and formal dining area for elegant meals, this home is perfect for every occasion!
Location
State WA
County Spokane
Rooms
Basement Full, Finished, Rec/Family Area
Interior
Interior Features Smart Thermostat, Pantry, Kitchen Island, Cathedral Ceiling(s), Natural Woodwork, Central Vacuum
Heating Natural Gas, Forced Air
Cooling Central Air
Fireplaces Type Masonry, Gas
Appliance Water Softener, Free-Standing Range, Dishwasher, Refrigerator, Disposal, Microwave, Washer, Dryer, Hard Surface Counters
Exterior
Parking Features Attached, Garage Door Opener, Oversized
Garage Spaces 2.0
Amenities Available Cable TV, Deck, Hot Water, High Speed Internet
View Y/N true
View City, Mountain(s), Territorial
Roof Type Composition
Building
Lot Description Sprinkler - Automatic, Level
Story 1
Architectural Style Ranch
Structure Type Brick Veneer,Fiber Cement
New Construction false
Schools
Elementary Schools Farwell
Middle Schools Northwood
High Schools Mead
School District Mead
Others
Acceptable Financing FHA, VA Loan, Conventional, Cash
Listing Terms FHA, VA Loan, Conventional, Cash
Read Less Info
Want to know what your home might be worth? Contact us for a FREE valuation!

Our team is ready to help you sell your home for the highest possible price ASAP
GET MORE INFORMATION
REALTOR® | Lic# WA: 113859 | ID: SP41637






