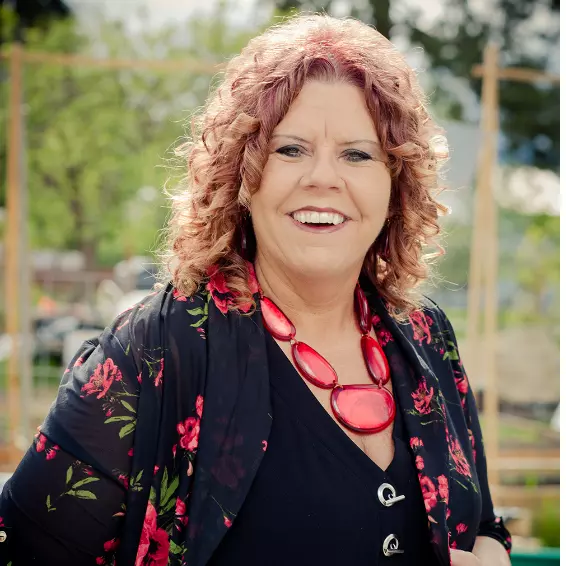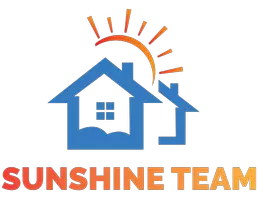Bought with Jessica Eckersley
$650,000
$660,000
1.5%For more information regarding the value of a property, please contact us for a free consultation.
4 Beds
4 Baths
3,100 SqFt
SOLD DATE : 09/05/2025
Key Details
Sold Price $650,000
Property Type Single Family Home
Sub Type Single Family Residence
Listing Status Sold
Purchase Type For Sale
Square Footage 3,100 sqft
Price per Sqft $209
Subdivision Sunset Trails
MLS Listing ID 202521835
Sold Date 09/05/25
Style Contemporary
Bedrooms 4
Year Built 2007
Annual Tax Amount $5,753
Lot Size 0.290 Acres
Lot Dimensions 0.29
Property Sub-Type Single Family Residence
Property Description
Too good to be true? Almost - but this one-owner custom home is the real deal. From the moment you walk in, you're greeted with soaring cathedral ceilings, dramatic archways, rich bamboo floors, and natural light that dances across every room. The main-floor primary suite feels like a private retreat, with French doors opening to your own patio, a spa-like bath, and walk-in closet. Upstairs, two more-bedroom suites, and one in the basement - each with private baths, walk-in-closets and deck access - plus a loft for work or play. That's FOUR ensuites in total! The spacious kitchen offers granite tile, oak cabinetry, and not one, not two, but three pantries. Add new carpet, energy-efficient upgrades, an infrared sauna, and a 3-car oversized garage (plenty of room for a man cave) - plus sunset views and a low-maintenance yard - and it's clear: dream homes DO exist. See it before it's gone!
Location
State WA
County Spokane
Rooms
Basement Partial, Finished, Rec/Family Area, Walk-Out Access
Interior
Interior Features Pantry, Cathedral Ceiling(s), Natural Woodwork, Windows Vinyl, Central Vacuum
Heating Natural Gas, Baseboard, Propane, Humidity Control
Cooling Window Unit(s)
Appliance Tankless Water Heater, Free-Standing Range, Dishwasher, Refrigerator, Disposal, Microwave, Washer, Dryer
Exterior
Parking Features Attached, Garage Door Opener, Oversized
Garage Spaces 3.0
Utilities Available Cable Available
View Y/N true
View City, Territorial
Roof Type Composition
Building
Lot Description Views, Sprinkler - Automatic, Treed, Secluded, Hillside, Irregular Lot
Story 2
Architectural Style Contemporary
Structure Type Masonite
New Construction false
Schools
Elementary Schools Woodridge
Middle Schools Salk
High Schools Shadle Park
School District Spokane Dist 81
Others
Acceptable Financing FHA, VA Loan, Conventional
Listing Terms FHA, VA Loan, Conventional
Read Less Info
Want to know what your home might be worth? Contact us for a FREE valuation!

Our team is ready to help you sell your home for the highest possible price ASAP
GET MORE INFORMATION

REALTOR® | Lic# WA: 113859 | ID: SP41637






